|
|
| |
|
Projects: Institutional
A. J. Demor & Sons, Inc. has worked on the following COMMERICAL,
HOUSING, and INSTITUIONAL projects: |
| |
| I N S T I T U T I
O N A L P R O J E C T S |
|
|
| Sisters of Charity |
| 125,000 s.f.
Motherhouse providing housing for the retired members of the Order. |
| |
|
| Location: |
Greensburg, Pennsylvania |
| Client: |
John Deklewa & Sons, Inc |
| Architect: |
Ruprecht Schroeder Hoffman |
|
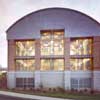 |
|
| Masonic Temple Renovations
|
| Renovations
and conversion of historic eight-story building into classrooms and
science laboratories for use by the University of Pittsburgh. |
| |
|
| Location: |
Pittsburgh, Pennsylvania |
| Client: |
NADCO Construction Company |
| Architect: |
L. D. Astorino Associates,
Ltd. |
|
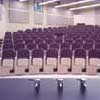 |
|
| Stroudsburg Junior
High School |
| New construction
of a two-story, 105,000 s.f. Junior High School complex. |
| |
|
| Location: |
Stroudsburg, Pennsylvania |
| Client: |
Stroudsburg Area School
District |
| Architect: |
Roth Busch Partnership,
PC |
|

|
|
| Wilkins Primary School |
| Additions
and renovations to elementary school building. |
| |
|
| Location: |
Wilkins Township, Pennsylvania |
| Client: |
Woodland Hills School
District |
| Architect: |
Foreman Architects &
Engineers |
|
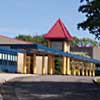 |
|
| Brentwood Junior/Senior
High School |
| Additions
and renovations to Junior/Senior High School. |
| |
|
| Location: |
Brentwood, Pennsylvania |
| Client: |
Brentwood Borough School
District |
| Architect: |
DRS/LDA Joint Venture |
|
 |
|
| Gateway Senior High
School |
| Renovations
and additions to the Senior High School and construction of a new
Sports Complex building. |
| |
|
| Location: |
Monroeville, Pennsylvania |
| Client: |
Gateway School District |
| Architect: |
N. John Cunzolo |
|
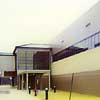
|
|
| Center for Creative
and Performing Arts |
| New six-story plus basement educational
building and renovations to four stories of an existing ten-story
adjacent building. |
| |
|
| Location: |
Pittsburgh, Pennsylvania |
| Client: |
Board of Public Education for the City of Pittsburgh |
| Architect: |
MacLachlan Cornelius &
Filoni |
|
 |
|
| Somerset State Correctional
Institute |
| Fast-track,
20-month schedule, 1000-cell medium security facility with 1800 beds
|
| |
|
| Location: |
Somerset, Pennsylvania |
| Client: |
Perini Corporation / P. J. Dick Corporation |
| Architect: |
L. D. Astorino Associates,
Ltd. |
|
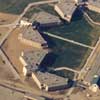 |
|
| Greene County State
Correctional Institute |
| 27-building,
1000-cell maximum security facility |
| |
|
| Location: |
Waynesburg, Pennsylvania |
| Client: |
Whiting-Turner Contracting Company |
| Architect: |
Crabtree Rohrbaugh &
Associates |
|
|
|
| Covenant at South
Hills |
| New retirement
community consisting of 126 independent living units, 48 assisted
living units and 12 memory-support suites, 40 nursing beds and common
areas on a 19-acre site. |
| |
|
| Location: |
Mt. Lebanon, Pennsylvania |
| Client: |
LeCesse Construction Company |
| Architect: |
Cochran, Stephenson &
Donkervoet Inc. |
|
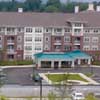 |
|
| Village at Heritage
Point |
| New construction
of a 127-unit assisted living retirement community complex. |
| |
|
| Location: |
Morgantown, West Virginia |
Client:
|
LeCesse Construction Company |
| Architect: |
Cochran, Stephenson & Donkervoet Inc. |
|
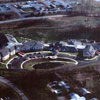 |
|
| Wesley Village |
| New kitchen
addition for an assisted living facility while maintaining the existing
kitchen services for the Owner during construction. Upon completion
of the kitchen addition, the existing kitchen was demolished and converted
into new offices. A new Alzheimer’s wing interconnecting corridors
between two existing occupied living areas was also constructed.
|
| |
|
| Location: |
Laflin, Pennsylvania |
Client:
|
William H. Lane |
| Architect: |
HLM Associates |
|
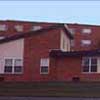 |
|
| The Devonshire of
Mt. Lebanon |
| Five-story,
221-unit assisted and independent living facility. |
| |
|
| Location: |
Mt. Lebanon, Pennsylvania |
Client:
|
Dick Corporation |
| Architect: |
Perkins Eastman Architects PC |
|
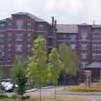 |
|
| New Veterans’ Home of Southwestern
PA |
| Five-story veterans home to accommodate
231 nursing care residents, 19 domiciliary care residents and ten-day
care residents.
|
| |
|
| Location: |
Pittsburgh, Pennsylvania |
Client:
|
Department of General Services |
| Architect: |
IKM, Inc. |
|
 |
|
| West Virginia Industrial
Home for Youth |
| Demolition of existing buildings
on the site and construction of a new correctional complex including
a Housing Building which consisted of a new two-story masonry and
concrete structure with a mezzanine on each level, a one-story masonry
structure Education Building and renovations to the existing Laundry
Building. |
| |
|
| Location: |
Industrial, West Virginia |
| Client: |
West Virginia Regional Jail Authority |
| Architect: |
Silling Associates Architects |
|
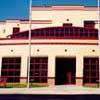 |
|
| North Central Regional
Jail |
| New construction
of a 400-cell facility located in Doddridge County, West Virginia.
This regional jail facility consisted of intake, medical, program,
recreation, maintenance, food and administration facilities.
|
| Location: |
West Union,
Doddridge County, West Virginia |
| Client: |
West Virginia Regional Jail Authority |
| Architect: |
ZMM, Inc. |
|
|
|
Other Institutional Projects of Note:
Carnegie Mellon
University, Hammerschlag Hall, Pittsburgh, F. J. Busses Co., Inc.
• Renovation of school classrooms, laboratories and offices
Carnegie Mellon University, Intercollegiate
Athletic Center, Pittsburgh, Rycon Construction Company
Renovations to the Gymnasium, including new shower rooms
Pittston Area Intermediate Center, Pittston, Pittston Area School
District
Renovation of two-story intermediate school classrooms, kitchen and
multi-purpose room.
Cornell School Building,
Coraopolis, Cornell School District
Converted all electrical mechanical equipment and hot water heaters
to gas
Houtzdale State Correctional
Institution, Clearfield County, CCI Construction
Construction of two L-4 buildings, medium security facility for men
Mahanoy State Correctional Institution, Mahanoy,
CCI Construction
Construction of two L-4 buildings, medium security facility for men
Pike County Jail, Milford, Pike County Commissioners
New medium and maximum security county jail facility for men and women
Presbyterian University Hospital, Pittsburgh, Turner Construction
Company
Various phase, floor, wing and room renovations and additions
DT Watson Rehabilitation Hospital, Sewickley,
TEDCO Construction Corporation
Renovation of classrooms, living and dorm rooms for exception children
Montefiore Hospital, Pittsburgh, Turner Construction
Company
Various phase, floor, wing and room renovations and additions
Veteran’s Administration Medical Center,
Wilkes-Barre, Penninato Associated Contractors & Engineers
4th Floor addition & alterations
Presbyterian
Medical Center, Oakmont, The Massaro Company
Long-term care facility with post-hospital rehabilitation care, skilled
nursing care and intermediate care
Valencia
Woods Nursing Center Addition, Valencia Borough, Zambrano Corporation
Five-story 75,000 s.f. 91-bed addition to existing nursing home
UPMC – Moon Medical Center, Moon Township,
Rycon Construction Company
New satellite medical facility for the University of Pittsburgh Medical
Center, Children’s Hospital and Magee-Women’s Hospital |
|
|
| |
|
Western Pennsylvania & West Virginia
2150 Eldo Road
Monroeville, PA 15146
Tel: 412.242.6125
Fax: 412.372.5818 |
Central & Eastern Pennsylvania
One Line Street Store #3
Throop, PA 18512
Tel: 570.383.3876
Fax: 570.383.3877 |
|
|



