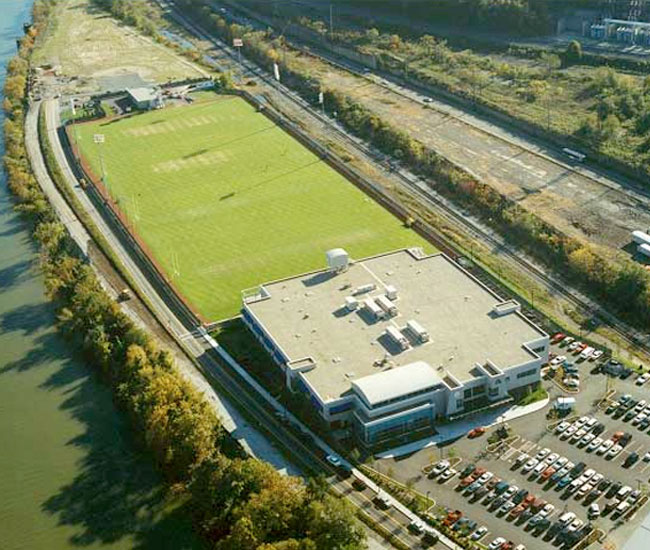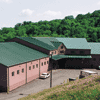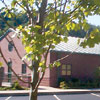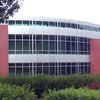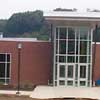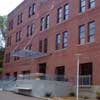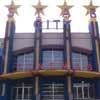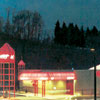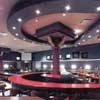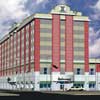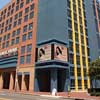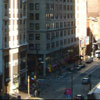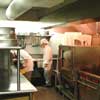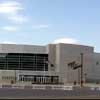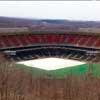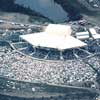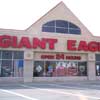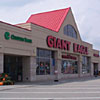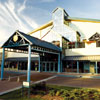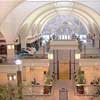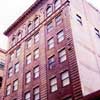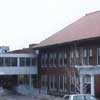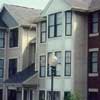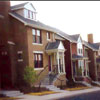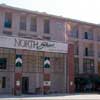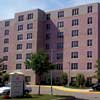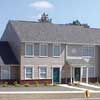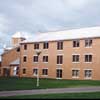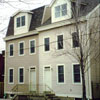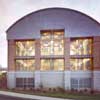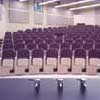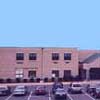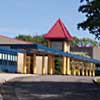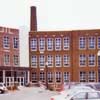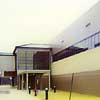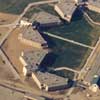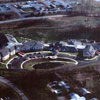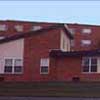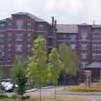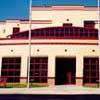Projects
A. J. Demor & Sons, Inc. has worked on the following Commercial, Housing, and Instituional projects always producing quality results:
- Commercial
- Housing
- Institutional
C O M M E R C I A L P R O J E C T S
UPMC Sports Performance Complex Sports Training Center
The 127,000 s.f. Sports Training Center, one of several buildings in the new UPMC Sports Performance Complex, consists of separate facilities for the Pitt Panthers and the Pittsburgh Steelers. Each facility provides Team locker rooms, weight training, hydrotherapy, laundry facilities and offices as well as a full service kitchen. This project was completed within a sixteen-month fast-track construction schedule.
Location: Pittsburgh, Pennsylvania
Client: Mascaro Construction Company
Architect: L. D. Astorino Associates, Ltd
Petersen Events Center, University of Pittsburgh
New 12,500-seat, 420,000 s.f. public assembly Convocation/Events Center for the University of Pittsburgh consisting of a new student recreation facility, three kitchens and food courts.
Location: Pittsburgh, Pennsylvania
Client: Department of General Services
Architect: Apostolou/Rosser
New Office/Warehouse/Garage Facility McCandless Township Sanitary Authority
Construction of new office, warehouse and garage facility.
Location: McCandless Township, Pennsylvania
Client: McCandless Township Sanitary Authority
Architect: Burt Hill Kosar Rittelmann Associates
Harrisburg Federal Building and U. S. Courthouse
Renovation of an existing occupied eleven-story federal building and courthouse. Unique aspects of this project included the rigging of new chillers and mechanical equipment through an existing basement garage floor to a sub-basement Mechanical Equipment Room and the rigging of cooling towers twelve stories in the air on a major downtown thoroughfare. Work was performed during non-peak hours to minimize tenant disruption. This was the first large-scale project under the General Service Administration’s “First Impressions” Program
Location: Harrisburg, Pennsylvania
Client: Mascaro Construction Company
Architect: Einhorn Yaffee Prescott
William J. Nealon Federal Building and U. S. Courthouse
Historic renovation of 155,000 s.f. occupied four-story federal courthouse and office building and the construction of a new 127,750 s.f. 4-story annex addition consisting of courtroom suites, government office space, state of the art security and communication systems.
Location: Scranton, Pennsylvania
Client: Mascaro Construction Company
Architect: Bohlin Cywinski Jackson
Federal North Building Tenant Fit-Out
Fit-out of new office building for tenants Triangle Urological Group, Allegheny Digestive Health Center, Endoscopic Ambulatory Surgical Group and Pizza Hut.
Location: Pittsburgh, Pennsylvania
Client: CMI General Contractors Inc.
Architect: Desmone & Associates Darryl F. Sunday Associates McCluggage Van Sickle & Perry
New Student Union Building, Penn State University @ McKeesport
Demolition of the existing 16,600 s.f. Buck Union Building and 12,000 s.f. facility parking lot in the center of the McKeesport Campus and the construction of a new two-story, 25,000 s.f. Student Union Building and Campus Green..
Location: McKeesport, Pennsylvania
Client: Jendoco Construction Corporation
Architect: WTW Architects
Roam North Shore Center, Tentant Fit-Out
Shell conversion of abandoned warehouse space into office suites and tenant fit-out for Ballys and Confluence.
Location: Pittsburgh, Pennsylvania
Client: Jendoco Construction Corporation
Architect: Desmone & Associates
Star City Cinemas
New 14-screen movie theatre with concession area .
Location: Bridgeville, Pennsylvania
Client: KLM Theatre Partners
Architect:Kerry E. Solomon Architects Inc
Ladbroke Racing - OTB Centers
Off-track betting facilities constructed in existing malls and free standing buildings with teletheaters, a VIP lounge, restaurants, club lounges and various exclusive seating lounges.
Location: Harmarville, New Castle, Greensburg, West Mifflin, Johnstown, Moon Township
Client: Clearview Project Services Company
Architect:Burt Hill Kosar Rittelmann Associates
Star City Cinemas
New 14-screen movie theatre with concession area.
Location: Bridgeville, Pennsylvania
Client: KLM Theatre Partners
Architect:Desmone & Associates
Hilton Hotel and Conference Center
175 deluxe sleeping rooms, 26,000 s.f. meeting and prefunction space, 19 meeting rooms including a 7,000 s.f. ballroom, 74-seat amphitheater, lap swimming pool and exercise room, bar and lounge, full service dining room and laundry services.
Location: Scranton, Pennsylvania
Client: William H. Lane
Architect:Highland Associates
Cultural District Service Center (Theater Square)
New construction of 190,000 s.f. nine-story (one story below ground) building consisting of eight floors with 690 parking spaces, a ticket center to service the Cultural District and future retail spaces.
Location: Pittsburgh, Pennsylvania
Client: Mascaro Construction Company
Architect:Michael Graves & Associates
Clark Building Renovations New Kitchen Classrooms for Pennsylvania Culinary
Upgrade of multiple retail tenant floors and expansion of classrooms, teaching kitchens and a new cafeteria for the Pennsylvania Culinary Institute.
Location: Pittsburgh, Pennsylvania
Client: Clearview Project Services Company
Architect:Lami Grubb Architects
Northeastern Pennsylvania Civic Arena & Convention Center
9,000-seat Hockey Ice Arena for the Wilkes-Barre/Scranton Baby Penguins. The facility is also utilized as a Concert Hall.
Location: Wilkes-Barre, Pennsylvania
Client: Oscar J. Boldt Construction Company
Architect:Quad 3 Group
Lackawanna County Multi-Purpose Stadium
11,000-seat open air sports facility for the Philadelphia Phillies’ Triple A Farm Team and the Scranton Prep High School Football Team. The facility is also hosts to various public events.
Location: Lackawanna County, Pennsylvania
Client: Lackawanna County Stadium Authority
Architect:GSGS & B
Post-Gazette Pavilion (Starlake Amphitheater)
A 328-acre, open-air entertainment and musical center providing reserved seating for 7,000 and festival seating for 13,000 on the surrounding landscape.
Location: Burgettstown, Pennsylvania
Client: Atlas Services Corporation Jim Dick Services
Architect:Sustata Architects
Giant Eagle Stores
Construction of new retail food stores and renovations to existing stores.
Location: Washington Square Monroeville Homestead Edgewood Towne Center New Kensington Braddock Penn Hills Village Square South Side
Client: Aetos Construction Company
Architect:Rothschild Architects, Lami Grubb Architects, and Damianos & Anthony
Galleria of Mt. Lebanon
New two-story exclusive retail mall featuring retail spaces, concessions and fountains on both floors.
Location: Mt. Lebanon, Pennsylvania
Client: Jendoco Construction Corporation
Architect:D. I. Architecture, Inc.
One Mellon Bank Center, Pittsburgh, Turner Construction Company
Construction of 54-story, 1.7 Million s.f. office tower
CNG Tower, Pittsburgh, Pitts Mechanical
New 32-story, 622,838 s.q. office building
Frank Fuhrer Warehouse and Office, Pittsburgh, Mellon Stuart Company
New office and warehouse for beverage distribution business
New Masonic Center, Ross Township, NADCO Construction Company
Two-story, 60,000 s.f. with auditorium and banquet facility, small library, four lodge rooms and conference room
Consolidated Coal Company, Shoemaker Mine Warehouse/Office Facility, Wheeling WV, General Industries
New warehouse, offices and bathhouse at Portal #8
Mylan Pharmaceuticals, Quality Control Laboratory, Morgantown, WV, March Westin Company, Inc.
Renovations to quality control laboratory
Allegany Ballastics Laboratory, Building 300 Renovations, Rocket Center, WV, Ross & Kennedy
Renovation of three-story administration building
Millennium Center One @ Scott Station, Moon Township, TEDCO Construction
New construction of three-story 190,000 s.f. office building
Tobyhanna Hazardous Materials Control Facility, Tobyhanna, PA, A. Pickett Construction, Inc.
Process piping for a dust removal system and steam condensate return lines in existing, operating facility
Marriott Inn, Greentree, Martin & Nettrour Company
Addition of 234 guest rooms, meeting rooms and laundry facilities
Home Depot, North Fayette, Rycon Construction Company
New retail and warehouse facility
Kaufmann’s at Robinson Town Center Mall, Robinson Twp., Rycon Construction Company
New two-story retail store
Mortons of Chicago Restaurant, Pittsburgh, Alto Hartley, Inc.
Tenant fit-out for restaurant with new kitchen facility in CNG Tower Building
Bobby Rahal Volvo & Jaguar Dealership, Wexford, Dick Corporation
Construction of new automobile dealership showroom and service garage
Multiple light-industrial buildings with tenant fit-out of office and warehouse space for Jendoco Construction Corporation:
Parkway West Industrial Park, Robinson Township Cranberry Industrial Park, Cranberry Township Monroeville Industrial Park, Monroeville Plum Industrial Park, Plum Borough Settlers Cabin Business Park, Pittsburgh Cranberry Commerce Center, Cranberry Township Vista Industrial Park, Robinson Township
H O U S I N G P R O J E C T S
Penn Commons Dormitories
Renovation of nine-story, 108,000 s.f. former Horne’s Department Store annex into a 618-student dormitory for the Pennsylvania Culinary Institute
Location: Pittsburgh, Pennsylvania
Client: Zambrano Corporation
Architect: Yecko & Zbikowsk
UPMC Sports Performance Complex Sports Training Center
Four-story, 35-unit apartment high-rise with one manager’s unit
Location: Pittsburgh, Pennsylvania
Client: Yarborough Development Company
Architect: Lorenzi, Dodds & Gunnill, Inc.
Crawford Square - Phase II
Eleven buildings of 71 units consisting of 46 garden apartments and 25 townhouses
Location: Pittsburgh, Pennsylvania
Client: Yarborough Development Company
Architect: Trivers Associates
Lincoln at North Shore Apartments
Seven buildings, 232 multi-unit apartment complex with lease offices, parking garage and swimming pool.
Location: Pittsburgh, Pennsylvania
Client: Mascaro Construction Company
Architect: Kaufman Meeks, Inc
Arthur J. Demor Towers
Named after the second generation President, this 60-unit senior high-rise building fulfilled his personal dream to provide housing for the residents of Verona
Location: Verona, Pennsylvania
Client: Dick Corporation
Architect: L. D. Astorino Associates, Ltd.
Monroe Meadows Townhouses
New construction of seven buildings consisting of 48 one-, two- and three-bedroom townhouse units and one community building.
Location: Monroeville, Pennsylvania
Client: Yarborough Development Company
Architect: Lorenzi, Dodds & Gunnill, Inc.
Kolbe Clare Residence Hall - Franciscan University
Three-story, 47,000 s.f. residence hall with community space. The 69-unit dormitory accommodates 146 beds.
Location: Steubenville, Ohio
Client: The Massaro Company
Architect: MacLachlan, Cornelius & Filoni, Inc.
Manchester Hope VI, Phase I and II
Partial and total rehabilitation of over seventy-five townhouses in the Manchester neighborhood of Pittsburgh.
Location: Pittsburgh, Pennsylvania
Client: Yarborough Development Company
Architect: Burt Hill Kosar Rittelmann Associates
Weinberg Terrace
62-unit Weinberg Terrace apartments and tenant fit-out for Jewish Community Center, Jewish Association on Aging and Jewish Family and Children’s Services
Location: Pittsburgh, Pennsylvania
Client: NADCO Construction Corporation
Architect: UDA, Perkins Eastman & Associates, Joel Kranich & Associates
Lloyd McBride Court
New construction of a high-rise apartment building for senior citizens consisting of 58 units and a community room.
Location: Millvale, Pennsylvania
Client: Jendoco Construction Corporation
Architect: Perfido Weiskopf Architects
Centurion Commons, Pittsburgh, The Massaro Company
Multi-story apartment building consisting of 73 units for independent living and a large community room.
Milliones Manor, Pittsburgh, Louis E. Waller Company, Inc.
40-unit, 50,890 sq. ft. building complex for the Hill District’s low income elderly population.
Lynn Williams Place, Pittsburgh, Jendoco Construction Corporation
Senior citizen housing complex consisting of 43 units in the Brighton Heights section of Pittsburgh.
I N S T I T U T I O N A L P R O J E C T S
Sisters of Charity
125,000 s.f. Motherhouse providing housing for the retired members of the Order.
Location: Greensburg, Pennsylvania
Client: John Deklewa & Sons, Inc
Architect: Ruprecht Schroeder Hoffman
Masonic Temple Renovations
Renovations and conversion of historic eight-story building into classrooms and science laboratories for use by the University of Pittsburgh.
Location: Pittsburgh, Pennsylvania
Client: NADCO Construction Company
Architect: L. D. Astorino Associates, Ltd.
Stroudsburg Junior High School
New construction of a two-story, 105,000 s.f. Junior High School complex.
Location: Stroudsburg, Pennsylvania
Client: Stroudsburg Area School District
Architect:Roth Busch Partnership, PC
Wilkins Primary School
Additions and renovations to elementary school building.
Location: Wilkins Township, Pennsylvania
Client: Woodland Hills School District
Architect: Foreman Architects & Engineers
Brentwood Junior/Senior High School
Additions and renovations to Junior/Senior High School.
Location: Brentwood, Pennsylvania
Client: Brentwood Borough School District
Architect: DRS/LDA Joint Venture
Gateway Senior High School
Renovations and additions to the Senior High School and construction of a new Sports Complex building.
Location: Monroeville, Pennsylvania
Client: Gateway School District
Architect: N. John Cunzolo
Center for Creative and Performing Arts
New six-story plus basement educational building and renovations to four stories of an existing ten-story adjacent building.
Location: Pittsburgh, Pennsylvania
Client: Board of Public Education for the City of Pittsburgh
Architect: MacLachlan Cornelius & Filoni
Somerset State Correctional Institute
Fast-track, 20-month schedule, 1000-cell medium security facility with 1800 beds
Location: Somerset, Pennsylvania
Client: Perini Corporation / P. J. Dick Corporation
Architect:L. D. Astorino Associates, Ltd.
Greene County State Correctional Institute
27-building, 1000-cell maximum security facility
Location: Waynesburg, Pennsylvania
Client: Whiting-Turner Contracting Company
Architect: Crabtree Rohrbaugh & Associates
Covenant at South Hills
New retirement community consisting of 126 independent living units, 48 assisted living units and 12 memory-support suites, 40 nursing beds and common areas on a 19-acre site.
Location: Mt. Lebanon, Pennsylvania
Client: LeCesse Construction Company
Architect: Cochran, Stephenson & Donkervoet Inc.
Village at Heritage Point
New construction of a 127-unit assisted living retirement community complex.
Location: Morgantown, West Virginia
Client: LeCesse Construction Company
Architect: Cochran, Stephenson & Donkervoet Inc.
Wesley Village
New kitchen addition for an assisted living facility while maintaining the existing kitchen services for the Owner during construction. Upon completion of the kitchen addition, the existing kitchen was demolished and converted into new offices. A new Alzheimer’s wing interconnecting corridors between two existing occupied living areas was also constructed.
Location: Laflin, Pennsylvania
Client: William H. Lane
Architect: HLM Associates
The Devonshire of Mt. Lebanon
Five-story, 221-unit assisted and independent living facility
Location: Mt. Lebanon, Pennsylvania
Client: Dick Corporation
Architect: Perkins Eastman Architects PC
New Veterans’ Home of Southwestern PA
Five-story veterans home to accommodate 231 nursing care residents, 19 domiciliary care residents and ten-day care residents.
Location: Pittsburgh, Pennsylvania
Client: Department of General Services
Architect: IKM, Inc.
West Virginia Industrial Home for Youth
Demolition of existing buildings on the site and construction of a new correctional complex including a Housing Building which consisted of a new two-story masonry and concrete structure with a mezzanine on each level, a one-story masonry structure Education Building and renovations to the existing Laundry Building.
Location: Industrial, West Virginia
Client: West Virginia Regional Jail Authority
Architect: Silling Associates Architects
North Central Regional Jail
New construction of a 400-cell facility located in Doddridge County, West Virginia. This regional jail facility consisted of intake, medical, program, recreation, maintenance, food and administration facilities.
Location: West Union, Doddridge County, West Virginia
Client: West Virginia Regional Jail Authority
Architect: ZMM, Inc.
Carnegie Mellon University, Hammerschlag Hall, Pittsburgh, F. J. Busses Co., Inc.
Renovation of school classrooms, laboratories and offices
Carnegie Mellon University, Intercollegiate Athletic Center, Pittsburgh, Rycon Construction Company
Renovations to the Gymnasium, including new shower rooms
Pittston Area Intermediate Center, Pittston, Pittston Area School District
Renovation of two-story intermediate school classrooms, kitchen and multi-purpose room
Cornell School Building, Coraopolis, Cornell School District
Converted all electrical mechanical equipment and hot water heaters to gas
Houtzdale State Correctional Institution, Clearfield County, CCI Construction
Construction of two L-4 buildings, medium security facility for men
Mahanoy State Correctional Institution, Mahanoy, CCI Construction
Construction of two L-4 buildings, medium security facility for men
Pike County Jail, Milford, Pike County Commissioners
New medium and maximum security county jail facility for men and women
Presbyterian University Hospital, Pittsburgh, Turner Construction Company
Various phase, floor, wing and room renovations and additions
DT Watson Rehabilitation Hospital, Sewickley, TEDCO Construction Corporation
Renovation of classrooms, living and dorm rooms for exception children
Montefiore Hospital, Pittsburgh, Turner Construction Company
Various phase, floor, wing and room renovations and additions
Veteran’s Administration Medical Center, Wilkes-Barre, Penninato Associated Contractors & Engineers
4th Floor addition & alterations
Presbyterian Medical Center, Oakmont, The Massaro Company
Long-term care facility with post-hospital rehabilitation care, skilled nursing care and intermediate care
Valencia Woods Nursing Center Addition, Valencia Borough, Zambrano Corporation
Five-story 75,000 s.f. 91-bed addition to existing nursing home
UPMC – Moon Medical Center, Moon Township, Rycon Construction Company
New satellite medical facility for the University of Pittsburgh Medical Center, Children’s Hospital and Magee-Women’s Hospital


